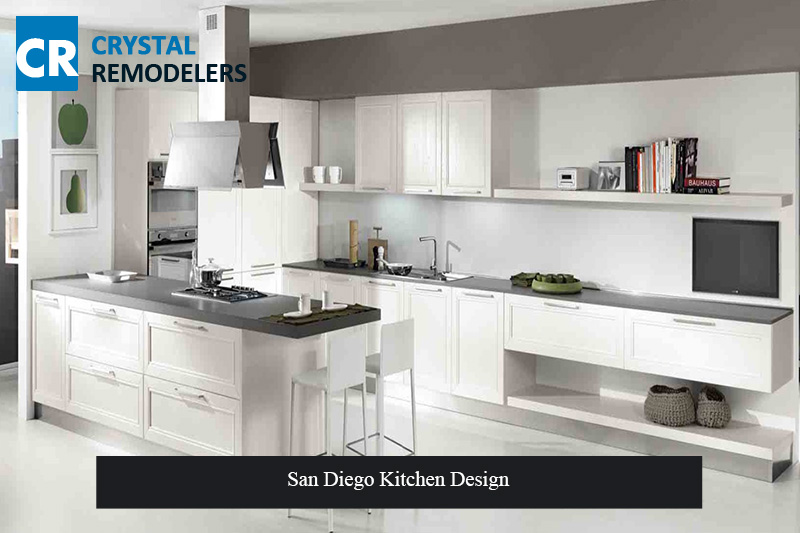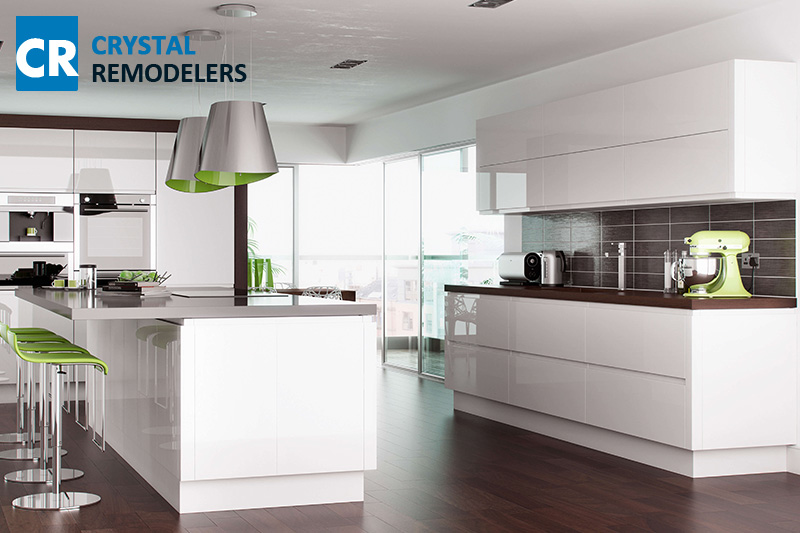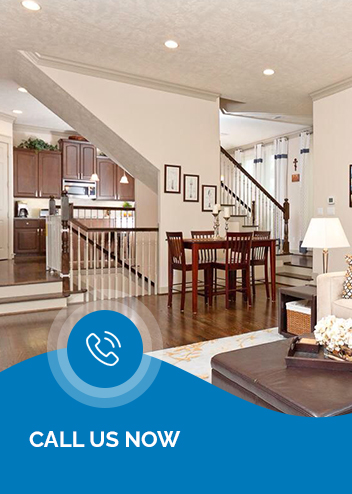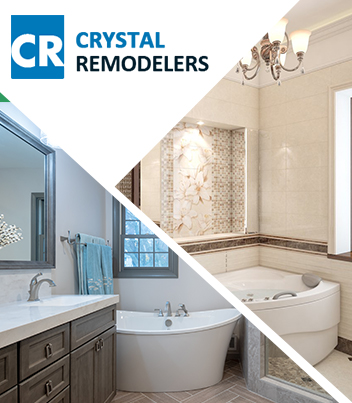San Diego Kitchen Design
The San Diego kitchen design service is thriving and constantly evolving, reflecting the most recent developments in lifestyle and home design. The kitchen, one of the most significant rooms in a house, serves as a meeting area for family and friends and is a place to cook and prepare meals.

As a result, San Diego residents are constantly searching for the newest trends in kitchen design to create a room that is both practical and visually beautiful.
Latest Trends in San Diego Kitchen Design
San Diego kitchen design has changed in recent years to suit homeowners’ shifting demands and tastes. Current trends combine technology, utility, and elegance with anything from smart appliances to natural and sustainable materials. As a result, the kitchen is more than simply a place to cook; it’s also a place to display one’s sense of style and creativity.
In this post, we’ll examine the most recent trends in San Diego kitchen design, including blending various aesthetics, multipurpose islands, increased storage capacity, and various lighting fixtures.
San Diego kitchen design gives options for everyone, whether you want to modernize your kitchen with a clean and modern aesthetic or a more natural and sustainable appearance. So let’s explore the newest trends and learn how to design a unique and helpful kitchen environment.
Modern and Sleek Kitchen Design
San Diego is no exception to the clean and contemporary design trend sweeping the globe. Consumers are fast abandoning conventional kitchen designs in favor of a simple, minimalist appearance.
This design concept comprises simplified cabinets, counters, and appliances to eliminate clutter. In addition, homeowners are also choosing modern kitchen designs with simple hardware and fixtures to improve the appearance and feel of their kitchens.
Customized Cabinets
Kitchen design in San Diego is increasingly embracing customized cabinetry. In addition, homeowners are searching for distinctive storage options that meet their requirements. They want cupboards with lots of room for their utensils, cookware, and other kitchen necessities.
Customized cabinets ensure optimum storage space while achieving a fashionable appearance by being made to match the kitchen’s proportions precisely.
Open Shelves
In San Diego kitchen design, open shelving is a concept that is gaining popularity. This style uses open shelves instead of higher cabinets to provide quick access to kitchen necessities.
Homeowners use open shelves to display their cookware, cookbooks, and other kitchen necessities, giving their kitchens a unique touch. In addition, open shelving is an excellent choice for tiny kitchens since it gives the appearance of extra room.
Sustainable and Natural Materials
The kitchen design trends in San Diego show homeowners are becoming more ecologically concerned. As a result, people are choosing eco-friendly kitchen designs more frequently, boosting the appeal of natural and sustainable materials.
Natural materials like wood, stone, and marble are used for countertops, floors, and backsplashes, giving the space a natural and earthy feel. Moreover, cabinets and other fixtures are made from recycled and repurposed materials, which lower waste and promote sustainability.
Striking Patterns and Colors
The era of bland, uninteresting kitchens is over. Instead, bold colors and patterns are becoming popular among San Diego residents to give their homes more flair.
Homeowners use these striking colors in their cabinets, backsplashes, and countertops, ranging from vivid yellows to deep blues. Also, the kitchen is visually enhanced by patterned tiles, which offer depth and dimension.

Combining Various Styles
Combining several designs to provide a distinctive appearance is one of the newest San Diego kitchen design trends. Homeowners are mixing different aspects to create a unique kitchen since they are no longer restricted to a single design.
Your kitchen may have a distinctive and contemporary feel by combining various materials, colors, and patterns to create an eclectic and individualized style.
Multipurpose Islands
Kitchen design in San Diego is increasing, including multipurpose islands. Islands are now utilized for storage, sitting, and entertaining in addition to serving as a location to cook food.
Homeowners are building sinks, cooktops, and even wine coolers into kitchen islands, making them a practical and valuable addition.
Increasing Storage Area
With the latest kitchen designs, there is always a tendency toward maximizing storage space. To improve storage without sacrificing aesthetics, homeowners are seeking various solutions.
To make the most of every square inch of space, built-in shelving, pull-out pantries, and customized cabinets are being employed.
Lighting
The newest trend in San Diego kitchen design is to include various forms of lighting, which is a crucial component. Homeowners use under-cabinet lighting, pendant lights, chandeliers, and conventional overhead lighting to create a cozy and welcoming ambiance.
Moreover, lighting may be utilized to draw attention to particular features in the kitchen, such as the island or the backsplash, giving the room more depth and texture.
In summary, kitchen design trends are constantly changing, so staying with the movement is critical to keep your kitchen both practical and visually beautiful. In addition, San Diego residents have many alternatives to select from, including eco-friendly and sustainable materials and sleek and contemporary designs.
Kitchen Layout Ideas To Consider During A Design Upgrade:
Choosing an appropriate layout for the cooking area is also an essential aspect of the kitchen design project. This brings more flexibility in operations for the person entrusted with cooking. Here are some layout themes you can consider for the kitchen.
| L-shaped kitchen floor plan | This is one of the most common layouts for the kitchen. This layout requires less space but brings more flexibility to operations. Do you have a casual room adjacent to the kitchen? This layout should work well in these circumstances. |
| U-shaped kitchen floor plan | Do you love to cook as well as socialize? This floor plan will be appropriate for cooks who intend to entertain guests while working. This layout offers more counter space that will come in handy while preparing big meals. |
| Galley kitchen floor plan | This layout will suit a small kitchen area, where a single cook operates. The key will be to consolidate the counter space near the most used appliances. |
| P-shaped kitchen floor plan | The peninsula layout is also famous as it creates an additional work area without occupying much floor space. |




