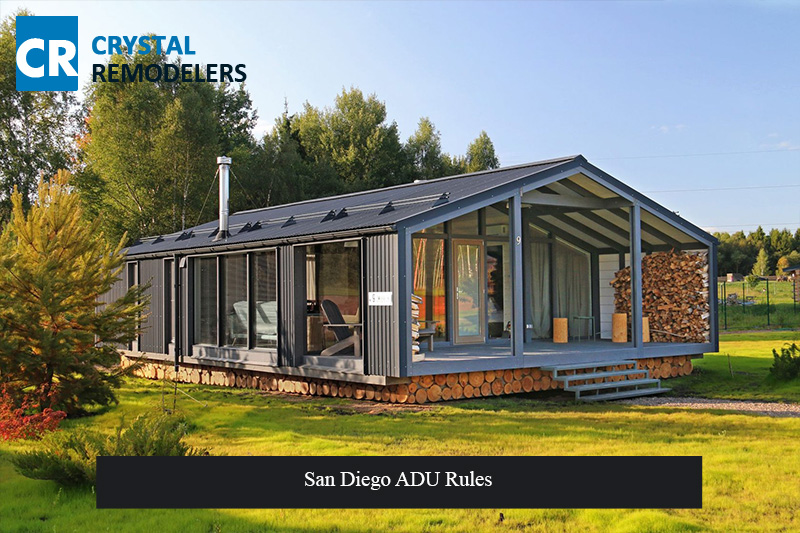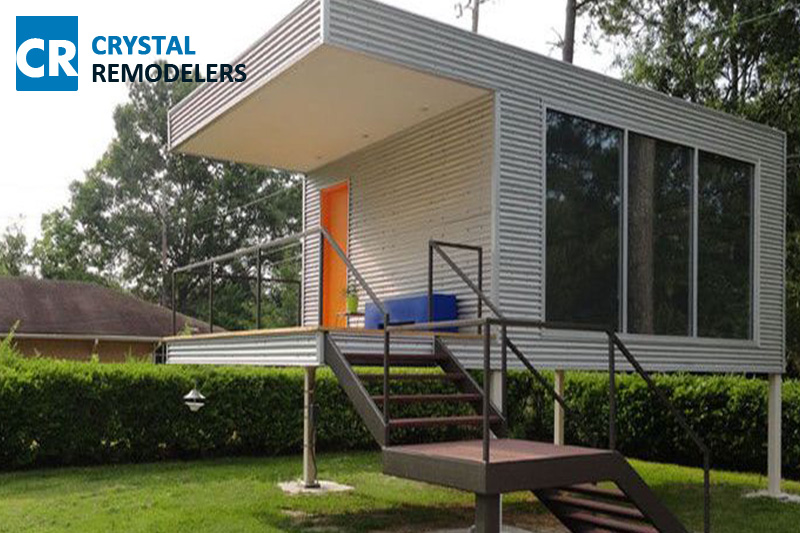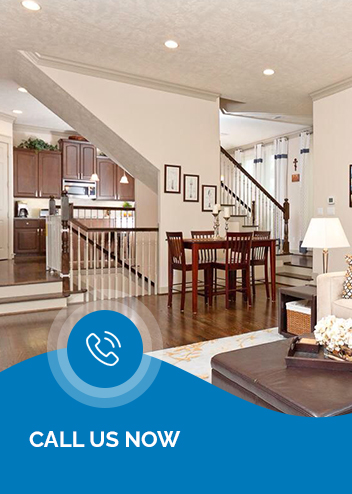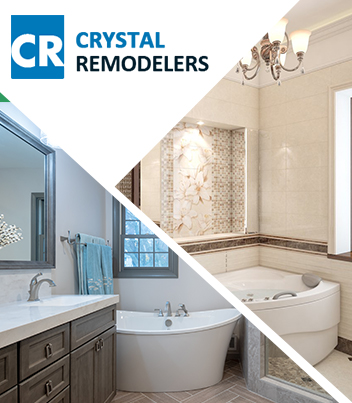San Diego ADU Rules
The San Diego ADU rules are a series of laws that control the development and utilization of accessory dwelling units (ADUs) in San Diego. In addition, the San Diego ADU rules were revised in 2019, making it more straightforward for property owners to construct ADUs here.

Fewer limits on their size and location apply to the construction of attached and detached ADUs under the revised regulations. ADUs can also be built inside already-existing buildings, such as garages or granny flats, so there is no need to make more parking places.
The overall goal of the San Diego ADU rules is to ensure the safety and livability of these units while encouraging the development of more affordable housing choices in the city.
Complete Information Of San Diego ADU Rules
These are given below:-
Number of ADUs Allowed
According to state law, all single-family homes are allowed at least one Accessory Dwelling Unit (ADU).
Single-family, owner-occupied properties may also create one Accessory Dwelling Unit (ADU) and one Junior Accessory Dwelling Unit (JADU).
Also, multi-family properties may add one ADU per every four existing residential units, so long as they are legally established. Multi-family properties are also allowed up to two detached ADUs.
Additional ADU
One further ADU shall be permitted for every ADU on the premises set aside as affordable to very low-income, low-income, and moderate-income households.
Types of ADUs Allowed
Detached, attached, and junior ADUs are all acceptable types of ADUs. In addition, ADUs and JADUs may be built from scratch or repurposed from preexisting structures.
Lot Size
The minimum lot size requirement of the underlying municipal zoning code or by the special ordinance will not apply to Accessory Dwelling Unit (ADU) developments on single-family or multi-family residential properties. ~ AB-68
ADU Size
An ADU must have a minimum gross floor space of 150 square feet. An ADU may have a gross floor space that is at most 1,200 square feet. An ADU built inside a preexisting dwelling unit or ancillary building can only add 150 square feet for entrance and exit.
Setbacks
The following setback allowances are applicable:
Conversion of the existing structure to an ADU or JADU
No setback is required for a current dwelling unit or accessory structure converted to an ADU or JADU, or to a portion of an ADU or JADU. An ADU or JADU constructed in the exact location and to the same dimensions as an existing structure may continue to observe the same setbacks as the structure it replaced.
New ADU and JADU structures
New ADU and JADU structures must comply with the zone’s front yard and street side yard setbacks. New ADU and JADU structures may creep into the required interior side yard and rear yard setbacks up to the property line to accommodate the construction of the ADU or JADU.
Parking
(A) No on-street or off-street parking spaces are required for ADUs and JADUs. However, if the applicant chooses to provide off-street parking spaces for ADUs and/or JADUs located on the premises, those spaces shall comply with the following:
(i) Off-street parking spaces may be located in any configuration, maybe within the setback areas, and may include tandem spaces or mechanical lifts.
(ii) Off-street parking spaces shall comply with the minimum standards and guidelines to provide safe and efficient means of vehicular access to the lot.
(B) When a garage or covered parking structure is demolished in conjunction with the construction of an ADU or JADU or converted to an ADU or JADU, replacement of those off-street parking spaces is not required.
Fire Safety
Fire sprinklers are only necessary for the ADU if they are also required in the main house.
Shapes, Materials, and Design
The ADU must mirror the principal residence’s architectural features, including but not limited to its paint color, windows, roof pitch, and massing.
Height
ADUs atop garages or other ancillary buildings should be no taller than 21 feet. The maximum height for detached ADUs not above garages or other ancillary buildings is 15 feet without a chimney or flue and 17 feet with one.

Number of Bedrooms
State standards do not specify the number of bedrooms.
Ownership
Owner-occupancy will not be necessary for new Accessory Dwelling Units (ADUs) (conversion and new construction) developed between 2020 and 2025. ~ SB13
Utility Connections
If a private sewage disposal system is being utilized, consent from the local health officer is necessary. (State mandates)
Historic Requirements
The project must be examined for historic compliance if the property is situated in a district that may be historically significant.
Zones Allowed
As of 2020, Accessory Dwelling Unit construction is permitted in all residential zoning districts, including single-family and multi-family.
Zoning
- Allowed in residential zones with restrictions.
- Approved as restricted use in residential multiple-dwelling zones where the maximum density is two units based on the available lot area.
- A companion unit inside the Coastal Overlay Zone needs a Coastal Development Permit.
Floor Area Ratio
The floor area ratio calculation for the premises must consider the companion unit’s gross floor space.
Trees
In the required front yard of the property or the adjacent parkway, one 24-inch box tree must be planted. This criterion may be met by existing trees that are at least 15 feet high and 15 feet wide.
Conclusion
San Diego ADU rules have undergone substantial revisions in recent years to promote the development of additional ADUs in the city. Building ADUs on existing lands is now more uncomplicated and inexpensive for property owners, thanks to these modifications.
The city has eliminated many obstacles that previously stopped homeowners from constructing ADUs by lowering certain costs and restrictions, such as off-street parking and minimum lot size.
These new San Diego ADU rules and regulations have improved San Diego’s housing market by enhancing the availability of cheap homes and giving locals more flexible living alternatives.




